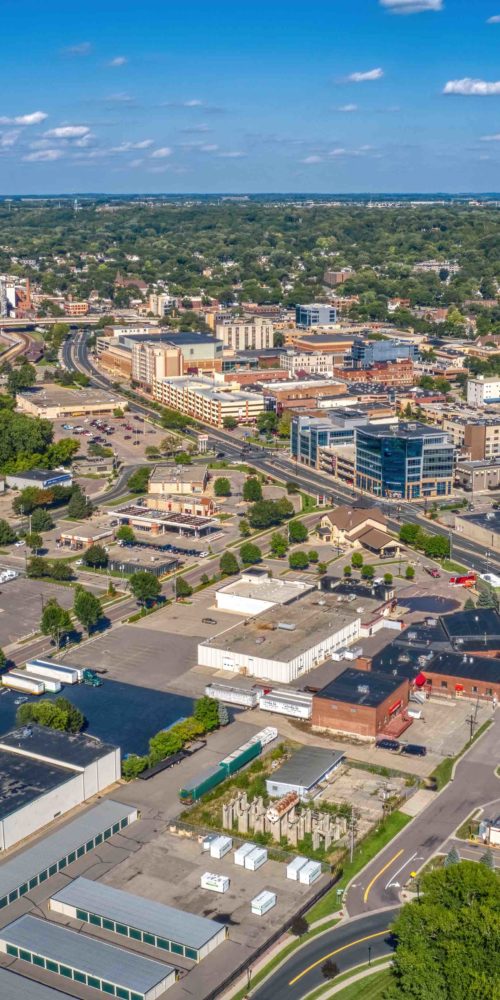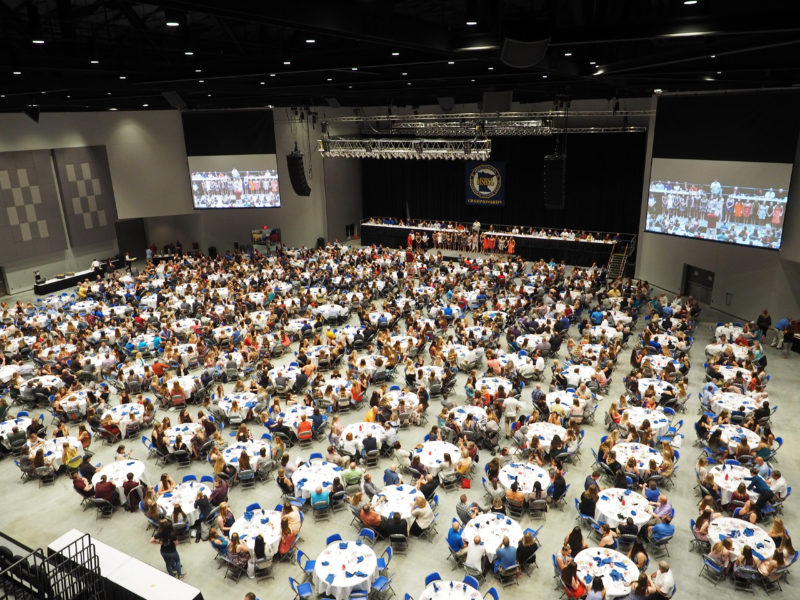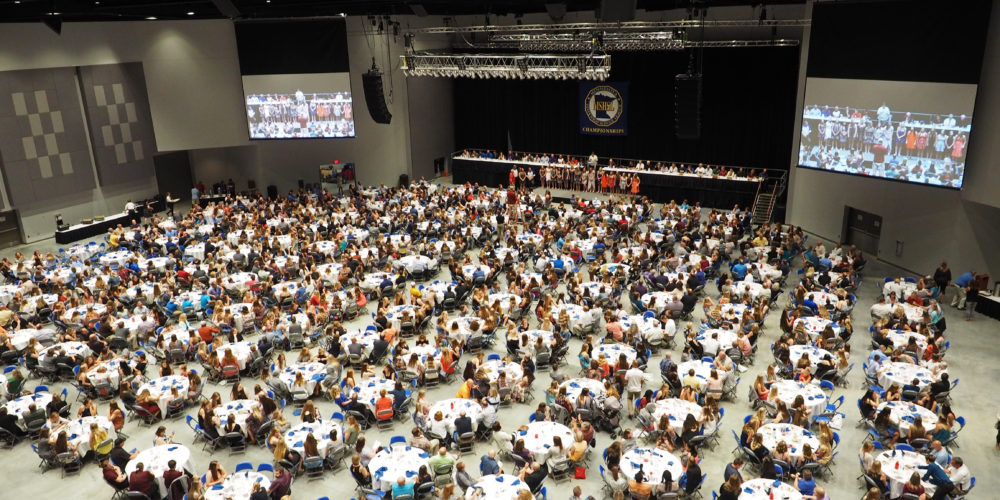About Greater Mankato
Mankato offers a wide variety of venues and ample amenities for hosting small- to mid-sized meetings, events, and conventions.


Mankato offers a wide variety of venues and ample amenities for hosting small- to mid-sized meetings, events, and conventions.

There are several options for planning your event. Visit Mankato can assist venue and hotel connections and even provide ideas for off-site activities and local events to entertain your group. Take time to kick back and relive the special moments of your events at one of our many local restaurants. Relax in our vibrant downtown with live music. The possibilities are endless.
One phone call or email can set into motion a successful event in greater Mankato. Our services are free for you and will save you valuable time so you will have more time to enjoy the event you’ve worked so hard to organize.
The Visit Mankato Event Grant focuses on those events that attract visitors to the Greater Mankato Area. Priority is given to those events that can fill a slower period in the community’s calendar, are new to the community, bring a positive economic impact to the community, and have a high level of prestige or draw.
Funding guidelines
November 1, and reviewed at the December Visit Mankato Board meeting
March 15, and reviewed at the April Visit Mankato Board meeting
For small and large events, we can assist you with planning your experience.


For event planners, Mankato presents some of the most affordable and easily accessible elements for successful meetings and conventions in Southern Minnesota. We excel at hosting meetings and conventions because of our diverse lodging, highly skilled event management teams, accessibility, affordability, and our state-of-the-art facilities in and around City Center Campus including Mayo Clinic Health System Event Center.
Social Media Starters (For Conventions)
Your event is heading to Mankato, check out Mankato’s Top 10 Instagrammable places.
#MeetinMankato
#VisitMankato
Hashtags
#VisitMankato
#Mankato
#MeetinMankato

Phone: 507-395-6663
Email:
[email protected]